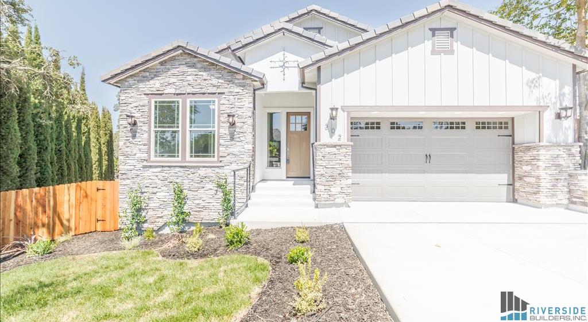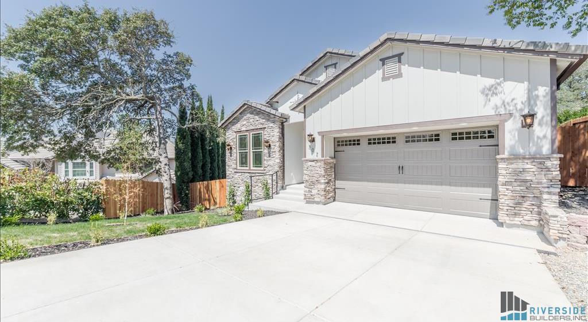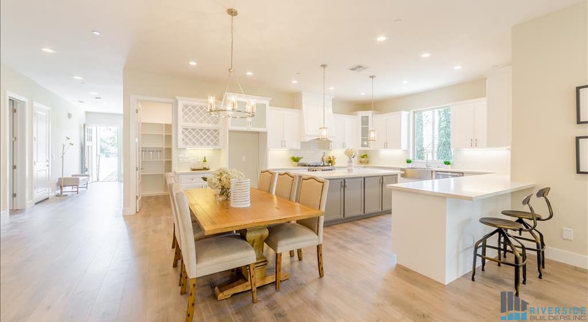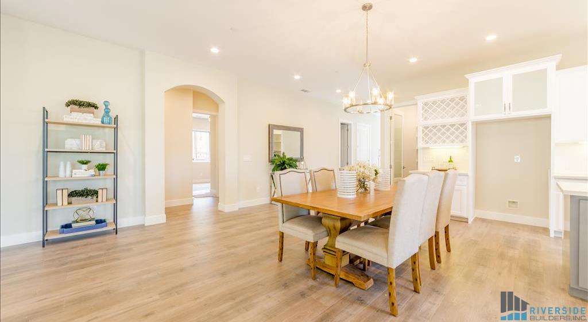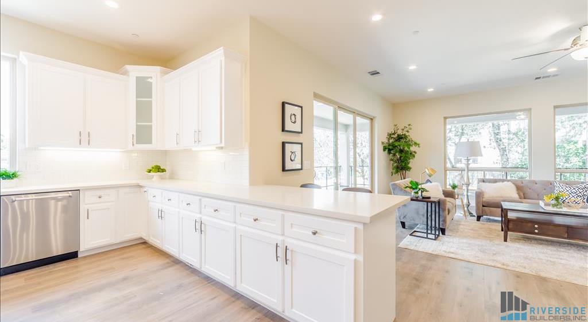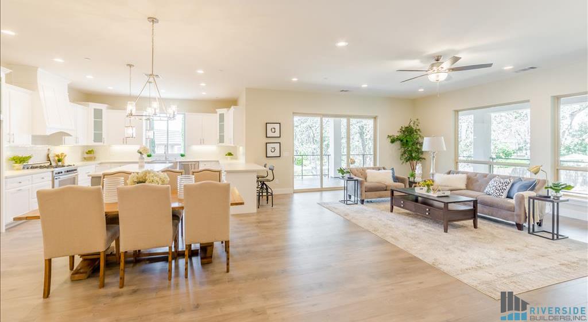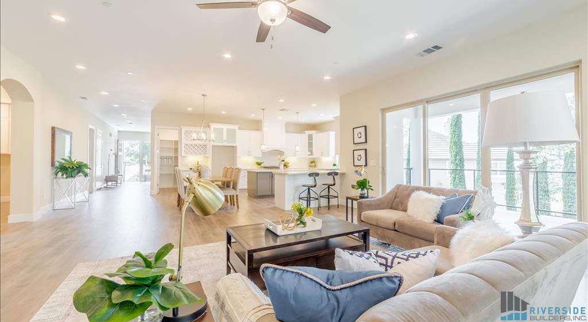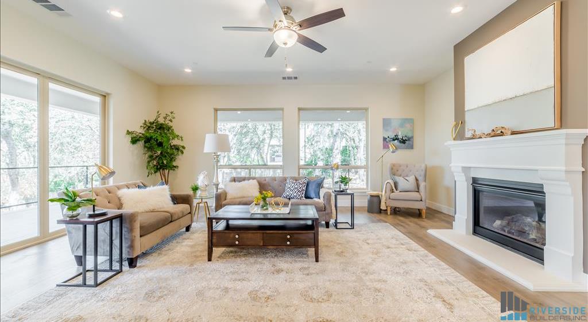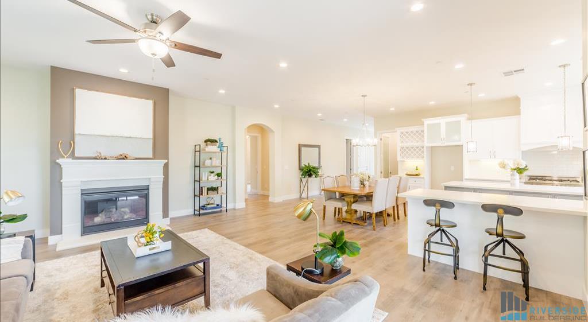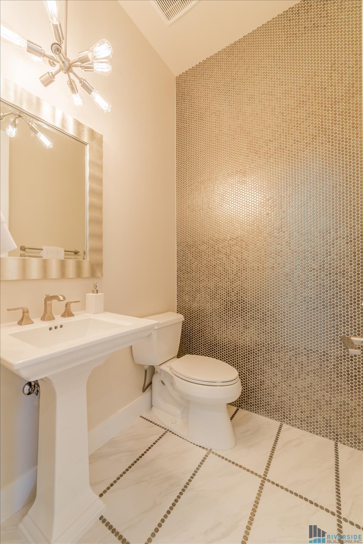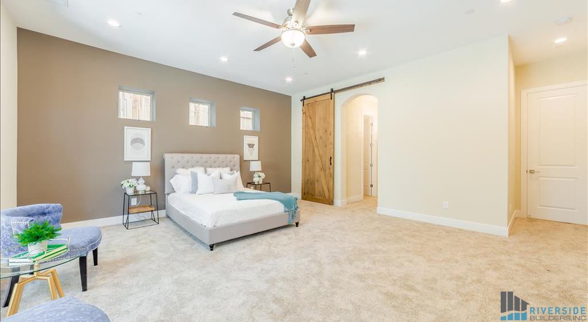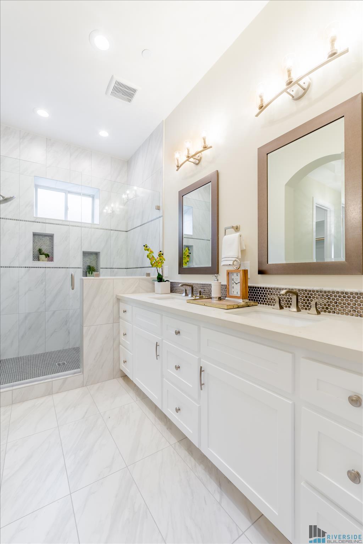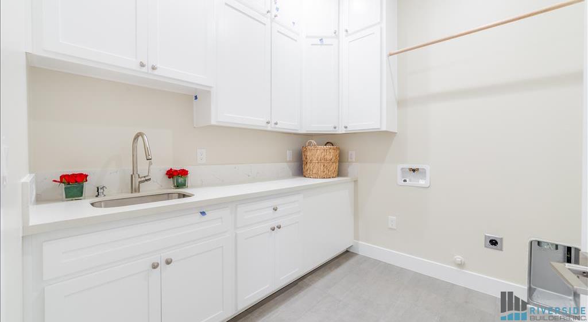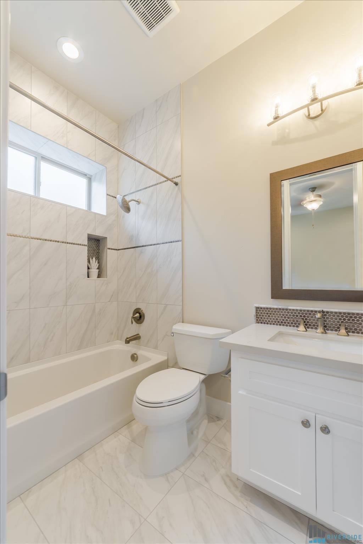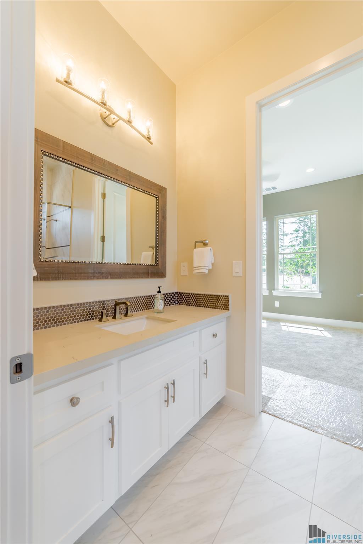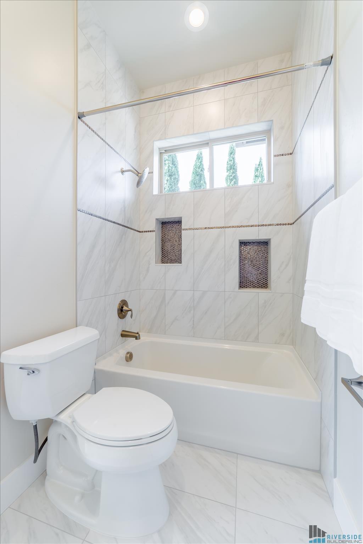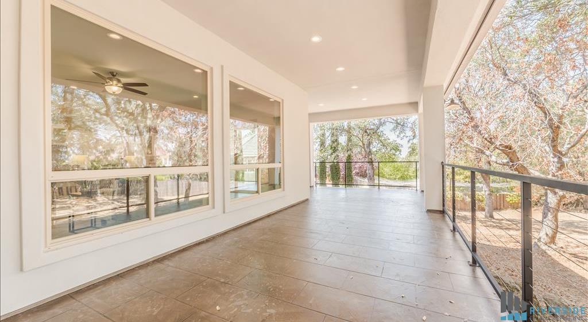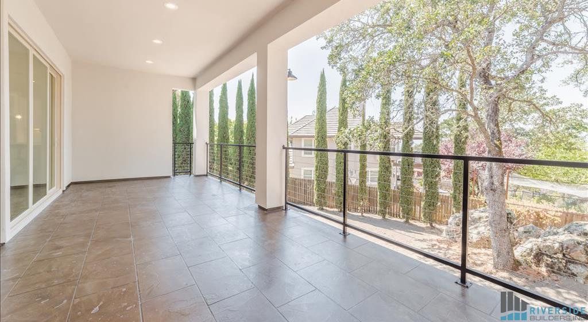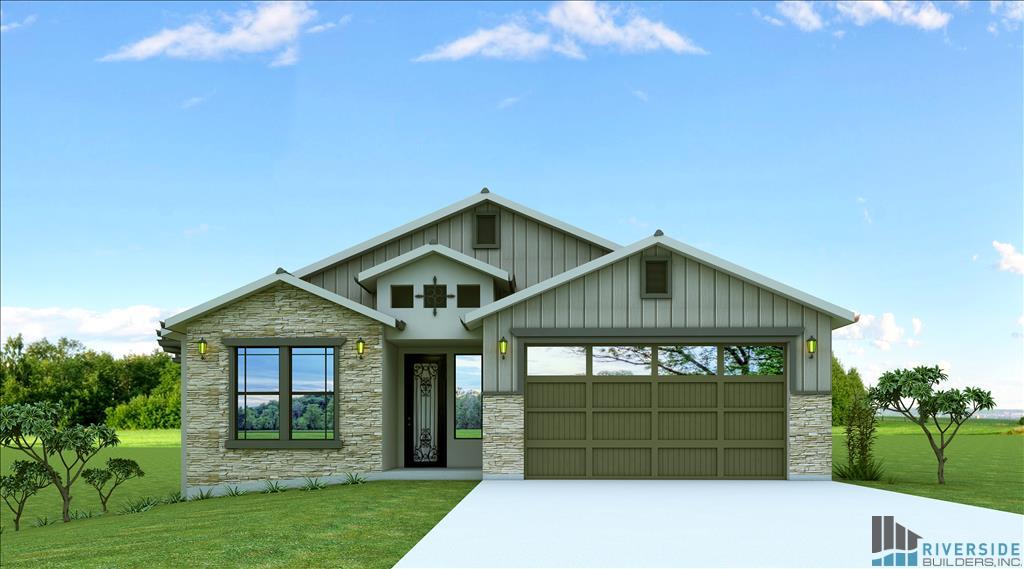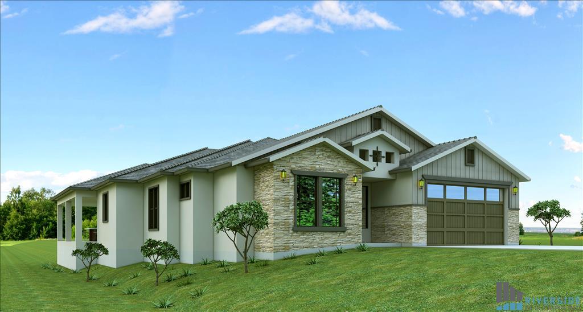
Completed
Beautiful custom home in El Dorado Hills. Great Room concept floor plan design with dining and chief's kitchen. Walk in pantry with very large island. Guest Suite with bathroom and walk in closet. Two bedrooms the share a jack and jill bathroom. Large side and rear yard with mature oaks trees and rock outcroppings. The only single story home in the area. Oversized two car garage. Will not last long.
- Full Custom Home
- 4 Bedroom & 3.5 Bathroom
- 2,670 Square Feet Livable
- 2 Car Garage - Oversized
- Large Veranda Overlooking Rear Yard
- Open Floor Plan w/ Great Room Concept
- Mature Oak Trees
- Single Story Floor Plan

